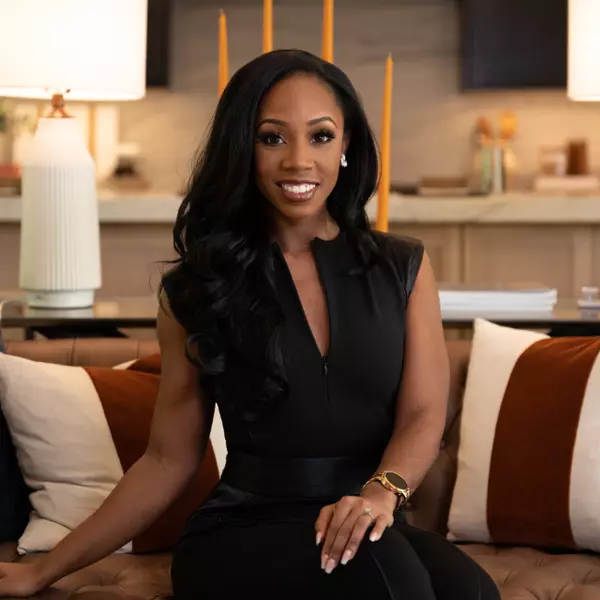$509,000
$509,000
For more information regarding the value of a property, please contact us for a free consultation.
3 Beds
2 Baths
1,454 SqFt
SOLD DATE : 06/16/2025
Key Details
Sold Price $509,000
Property Type Single Family Home
Sub Type Single Family Residence
Listing Status Sold
Purchase Type For Sale
Square Footage 1,454 sqft
Price per Sqft $350
MLS Listing ID 4255578
Sold Date 06/16/25
Style Arts and Crafts
Bedrooms 3
Full Baths 2
Abv Grd Liv Area 1,454
Year Built 2008
Lot Size 0.900 Acres
Acres 0.9
Property Sub-Type Single Family Residence
Property Description
Come see this beautifully crafted 2008 Arts & Crafts home that is tucked away from the road for ultimate privacy. Lovingly maintained and thoughtfully updated over time, it blends timeless charm with modern comfort. Surrounded by lush grass, mature trees, and meticulous landscaping, this property is a dream for gardeners and nature lovers alike and the fully fenced yard is perfect for little ones to roam freely. Inside the home, you'll find ease with one level living as well as warm lights, high ceilings and natural elements like bamboo LVP and tile that highlight the classic craftsman style. Enjoy peace and seclusion just 15 minutes from downtown Asheville, with groceries, schools, and other essentials only 1.5 miles away. A rare find in Asheville, offering both tranquility and convenience!
Location
State NC
County Buncombe
Zoning OU
Rooms
Basement Exterior Entry, Storage Space, Unfinished
Main Level Bedrooms 3
Interior
Interior Features Attic Other, Walk-In Closet(s)
Heating Central, Electric, Forced Air, Heat Pump
Cooling Ceiling Fan(s), Central Air, Electric
Flooring Bamboo, Tile, Vinyl
Fireplaces Type Gas Vented, Living Room, Propane
Fireplace true
Appliance Dishwasher, Disposal, Dryer, Gas Oven, Gas Range, Microwave, Refrigerator with Ice Maker, Tankless Water Heater, Washer, Washer/Dryer
Laundry Laundry Closet, Main Level
Exterior
Garage Spaces 1.0
Fence Back Yard, Fenced, Full, Wood
Utilities Available Cable Available, Propane, Wired Internet Available
Roof Type Shingle
Street Surface Asphalt,Paved
Porch Front Porch, Rear Porch, Screened
Garage true
Building
Lot Description Cleared, Green Area, Level, Private, Wooded
Foundation Basement
Sewer Septic Installed
Water City
Architectural Style Arts and Crafts
Level or Stories One
Structure Type Block,Fiber Cement
New Construction false
Schools
Elementary Schools Unspecified
Middle Schools Unspecified
High Schools Unspecified
Others
Senior Community false
Restrictions No Restrictions
Acceptable Financing Cash, Conventional, FHA, USDA Loan, VA Loan
Listing Terms Cash, Conventional, FHA, USDA Loan, VA Loan
Special Listing Condition None
Read Less Info
Want to know what your home might be worth? Contact us for a FREE valuation!

Our team is ready to help you sell your home for the highest possible price ASAP
© 2025 Listings courtesy of Canopy MLS as distributed by MLS GRID. All Rights Reserved.
Bought with Scott Angelo • EXP Realty LLC
3440 Toringdon Way Suite 205, Charlotte, NC, 28277-3191






