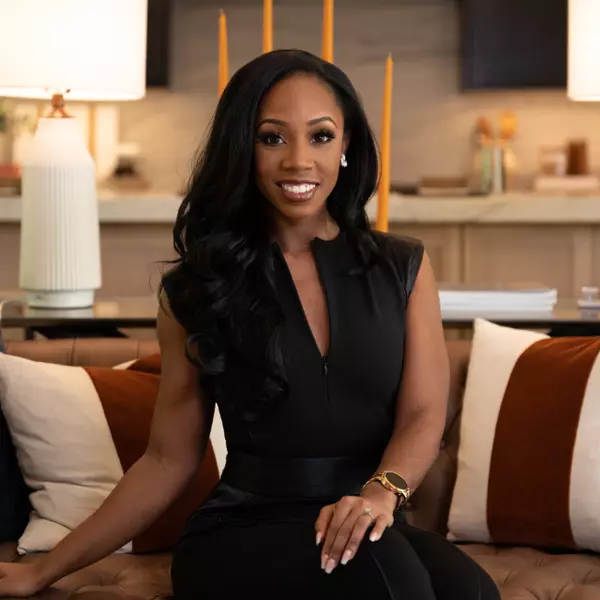$2,225,000
$2,325,000
4.3%For more information regarding the value of a property, please contact us for a free consultation.
3 Beds
2 Baths
1,996 SqFt
SOLD DATE : 04/01/2024
Key Details
Sold Price $2,225,000
Property Type Single Family Home
Sub Type Single Family Residence
Listing Status Sold
Purchase Type For Sale
Square Footage 1,996 sqft
Price per Sqft $1,114
Subdivision Lake Toxaway Estates
MLS Listing ID 4111931
Sold Date 04/01/24
Bedrooms 3
Full Baths 2
HOA Fees $258/ann
HOA Y/N 1
Abv Grd Liv Area 1,996
Year Built 1978
Lot Size 1.030 Acres
Acres 1.03
Property Sub-Type Single Family Residence
Property Description
Introducing Happy Bear Cove, a newly renovated and move-in ready, one-level cozy lakefront cottage located in the prestigious Lake Toxaway Estates. This charming and idyllic property offers the perfect retreat for those seeking tranquility and natural beauty. Step inside to discover the inviting interior, featuring a stone wall entry and newly installed hardwood floors in a trio of Hickory, Oak, and Maple. The open living space boasts high ceilings and a stone fireplace, creating an airy and spacious atmosphere. Bountiful windows throughout the cottage allow natural light to fill the rooms, offering picturesque views of the lake and surrounding nature. Featuring 3 bedrooms and 2 bathrooms, this cottage provides ample space for comfort and relaxation. The gourmet kitchen is a culinary enthusiast's dream, equipped with high-end appliances and granite countertops. Adjacent to the kitchen, find a large walk-in pantry and laundry area, providing convenience and additional storage space.
Location
State NC
County Transylvania
Zoning none
Body of Water Lake Toxaway
Rooms
Basement Storage Space, Walk-Out Access
Main Level Bedrooms 3
Interior
Interior Features Kitchen Island, Walk-In Pantry
Heating Electric, Heat Pump
Cooling Electric
Flooring Wood
Fireplaces Type Gas Starter, Living Room, Propane
Appliance Dishwasher, Disposal, Double Oven, Dryer, Exhaust Hood, Gas Cooktop, Gas Oven, Microwave, Refrigerator, Washer, Washer/Dryer
Laundry Electric Dryer Hookup, Inside, Laundry Room, Main Level, Washer Hookup
Exterior
Exterior Feature Fire Pit
Carport Spaces 1
Community Features Picnic Area, Playground, Pond, Walking Trails
Utilities Available Electricity Connected, Fiber Optics
Waterfront Description Boat Ramp – Community
View Water, Year Round
Roof Type Shingle
Street Surface Gravel,Paved
Porch Covered, Deck
Garage false
Building
Lot Description Level, Waterfront
Foundation Crawl Space
Sewer Septic Installed
Water Well
Level or Stories One
Structure Type Wood
New Construction false
Schools
Elementary Schools Unspecified
Middle Schools Unspecified
High Schools Unspecified
Others
HOA Name LTCA
Senior Community false
Acceptable Financing Cash, Conventional
Listing Terms Cash, Conventional
Special Listing Condition None
Read Less Info
Want to know what your home might be worth? Contact us for a FREE valuation!

Our team is ready to help you sell your home for the highest possible price ASAP
© 2025 Listings courtesy of Canopy MLS as distributed by MLS GRID. All Rights Reserved.
Bought with Art Fisher • Fisher Realty - 10 Park Place
3440 Toringdon Way Suite 205, Charlotte, NC, 28277-3191






