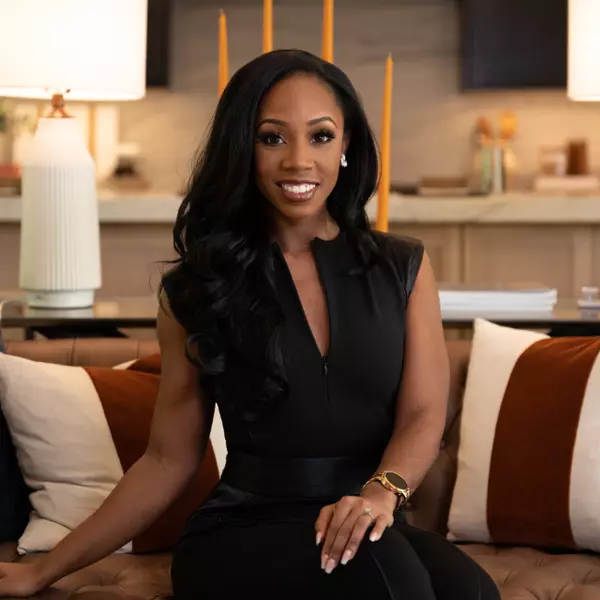$657,000
$645,000
1.9%For more information regarding the value of a property, please contact us for a free consultation.
3 Beds
3 Baths
2,517 SqFt
SOLD DATE : 05/17/2023
Key Details
Sold Price $657,000
Property Type Single Family Home
Sub Type Single Family Residence
Listing Status Sold
Purchase Type For Sale
Square Footage 2,517 sqft
Price per Sqft $261
Subdivision Brightwalk
MLS Listing ID 4011235
Sold Date 05/17/23
Bedrooms 3
Full Baths 2
Half Baths 1
HOA Fees $42/mo
HOA Y/N 1
Abv Grd Liv Area 2,517
Year Built 2013
Lot Size 6,098 Sqft
Acres 0.14
Lot Dimensions 50x117
Property Sub-Type Single Family Residence
Property Description
Step Inside This Beautifully Upgraded Home In The Vibrant & Lively Brightwalk Community! With Its Unbeatable Location Just A Stone's Throw Away From Uptown, Camp North End, The Music Factory, The Arts District, & Optimist Hall, You'll Never Run Out Of Things To Do & Explore! This Home Features An Open Floor Plan Perfect For Entertaining, A Gorgeous Kitchen Boasting A Large Island, & An Oversized Walk-in Pantry. Step Outside & You'll Discover A Stone Patio That's Perfect For Hosting Gatherings In The Spacious, Fully Fenced Backyard, Along With A Detached Two-car Garage. Relax & Unwind In The Large Primary Suite With A Luxurious Spa Like Bath & Sizable Walk-in Closet. The Third Floor Features A Fantastic Bonus Room That Can Be Used For Anything Your Heart desires. Don't Miss Out On This Incredible Opportunity To Own A Piece Of Charlotte's Most Sought-After Neighborhoods. This Brightwalk Beauty Is The Epitome Of Modern Elegance & Convenience, & It's Waiting For You To Make It Your Own!
Location
State NC
County Mecklenburg
Zoning R
Interior
Interior Features Cable Prewire, Kitchen Island, Open Floorplan, Walk-In Pantry
Heating Forced Air, Natural Gas, Zoned
Cooling Ceiling Fan(s), Central Air, Zoned
Flooring Carpet, Vinyl
Fireplace false
Appliance Dishwasher, Disposal, Electric Oven, Electric Range, Electric Water Heater
Laundry Main Level
Exterior
Fence Fenced
Roof Type Shingle
Street Surface Concrete,Paved
Porch Covered, Porch, Wrap Around
Garage true
Building
Lot Description Corner Lot
Foundation Slab
Sewer Public Sewer
Water City
Level or Stories Three
Structure Type Fiber Cement
New Construction false
Schools
Elementary Schools Bruns Avenue
Middle Schools Ranson
High Schools West Charlotte
Others
Senior Community false
Special Listing Condition None
Read Less Info
Want to know what your home might be worth? Contact us for a FREE valuation!

Our team is ready to help you sell your home for the highest possible price ASAP
© 2025 Listings courtesy of Canopy MLS as distributed by MLS GRID. All Rights Reserved.
Bought with Byron Descalzi • EXP Realty LLC Ballantyne
3440 Toringdon Way Suite 205, Charlotte, NC, 28277-3191






