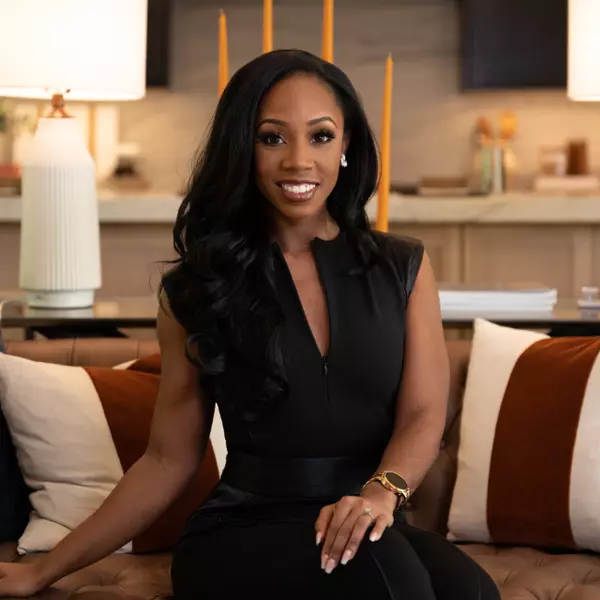$635,000
$624,999
1.6%For more information regarding the value of a property, please contact us for a free consultation.
5 Beds
6 Baths
5,988 SqFt
SOLD DATE : 02/12/2021
Key Details
Sold Price $635,000
Property Type Single Family Home
Sub Type Single Family Residence
Listing Status Sold
Purchase Type For Sale
Square Footage 5,988 sqft
Price per Sqft $106
Subdivision Mirabella
MLS Listing ID 3693512
Sold Date 02/12/21
Style Transitional
Bedrooms 5
Full Baths 5
Half Baths 1
HOA Fees $75/qua
HOA Y/N 1
Year Built 2013
Lot Size 0.305 Acres
Acres 0.305
Lot Dimensions 95 x 140 x 95 x 140
Property Sub-Type Single Family Residence
Property Description
AWESOME HOME IN A FANTASTIC COMMUNITY LOCATED IN HUNTERSVILLE, CLOSE TO SHOPS, RESTAURANTS,BANKING, INTERSTATES & A FEW MINUTES TO LAKE NORMAN. BEAUTIFUL COVERED PORCH, MASSIVE DINING RM. DROP ZONE, SOARING GREAT RM W/STACKSTONE WOOD BURNING FIREPLACE, OPEN TO KITCHEN & BREAKFAST AREA. THE CHEF'S KITCHEN W/HARDWOODS,MOLDINGS, 42" CABINETS,GRANITE,STAINLESS STEEL APPLIANCES INCLUDING DOUBLE WALL OVENS & GASS COOKTOP, TILE BACKSPLASH, UNDERMOUNT LIGHTING, WALK-IN PANTRY & BUTLER PANTRY. A IN-LAW SUITE W/PRIVATE FULL BATH. * 2ND FLOOR A PRIVATE LOFT AREA, 2 BEDROOM'S W/PRIVATE BATHS & WALK-IN CLOSETS. THE OWNERS SUITE IS LARGE W/A OVERSIZED SITTING, GREAT FOR AN OFFICE. TREY CEILING, 2" BLINDS OWNER'S SUITE BATH W/GARDEN TUB, OVERSIZED SHOWER & A HUGE WALK-IN CLOSET. THE LOWER LEVEL OF THE HOME BOASTS A LARGE HOME THEATER ARE, A SEPARATE REC. ROOM, A BEAUTIFUL LARGE 2ND OWNER'S SUITE, EXTRA RM FOR WORKOUT OR THEATER. OUTSIDE, PAVER PATIO, FIREPLACE.. SO MUCH TO SEE! HURRY, IT WON'T LAST
Location
State NC
County Mecklenburg
Interior
Interior Features Attic Stairs Pulldown, Cable Available, Cathedral Ceiling(s), Garden Tub, Kitchen Island, Open Floorplan, Pantry, Tray Ceiling, Walk-In Closet(s), Walk-In Pantry
Heating Central, Gas Hot Air Furnace, Heat Pump, Heat Pump, Multizone A/C, Zoned, Natural Gas
Flooring Carpet, Vinyl, Wood
Fireplaces Type Family Room, Wood Burning
Appliance Cable Prewire, Ceiling Fan(s), CO Detector, Gas Cooktop, Dishwasher, Disposal, Double Oven, Electric Dryer Hookup, Plumbed For Ice Maker, Microwave, Natural Gas, Self Cleaning Oven
Laundry Upper Level, Laundry Room
Exterior
Exterior Feature Fire Pit, Outdoor Fireplace
Community Features Clubhouse, Outdoor Pool, Playground, Recreation Area
Street Surface Brick,Concrete
Building
Building Description Brick Partial,Fiber Cement,Stone, 2 Story/Basement
Foundation Basement Fully Finished
Builder Name Legendary
Sewer Public Sewer
Water Public
Architectural Style Transitional
Structure Type Brick Partial,Fiber Cement,Stone
New Construction false
Schools
Elementary Schools Blythe
Middle Schools J.M. Alexander
High Schools North Mecklenburg
Others
HOA Name Kuester
Acceptable Financing Cash, Conventional
Listing Terms Cash, Conventional
Special Listing Condition None
Read Less Info
Want to know what your home might be worth? Contact us for a FREE valuation!

Our team is ready to help you sell your home for the highest possible price ASAP
© 2025 Listings courtesy of Canopy MLS as distributed by MLS GRID. All Rights Reserved.
Bought with Antwine Mitchell • Trade & Tryon Realty
3440 Toringdon Way Suite 205, Charlotte, NC, 28277-3191






