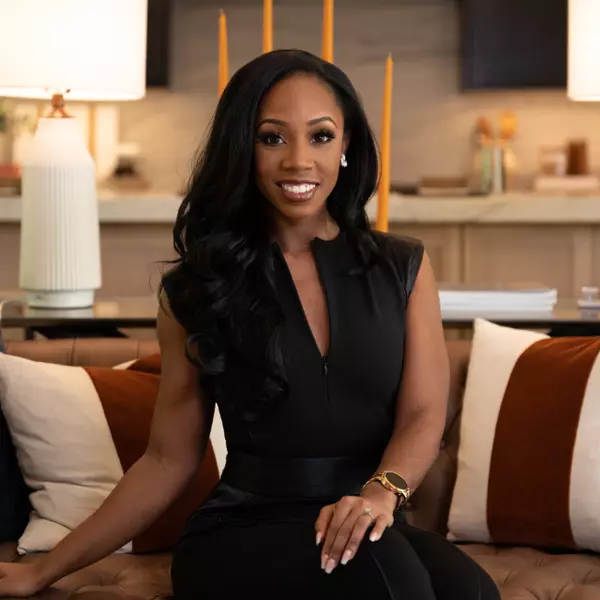$399,999
$399,999
For more information regarding the value of a property, please contact us for a free consultation.
4 Beds
4 Baths
3,470 SqFt
SOLD DATE : 02/22/2021
Key Details
Sold Price $399,999
Property Type Single Family Home
Sub Type Single Family Residence
Listing Status Sold
Purchase Type For Sale
Square Footage 3,470 sqft
Price per Sqft $115
Subdivision Centennial
MLS Listing ID 3678718
Sold Date 02/22/21
Bedrooms 4
Full Baths 3
Half Baths 1
HOA Fees $28
HOA Y/N 1
Year Built 2015
Lot Size 7,318 Sqft
Acres 0.168
Property Sub-Type Single Family Residence
Property Description
Due to NO FAULT of the sellers this home is back on the market! $5,000 seller credit for flooring! Everything about this home is SPACIOUS, open, and well maintained with lots of natural light! The office on the main level has a large closet, and could be a 5th BR. The kitchen has stainless steel appliances, custom built island, lots of counter space for cooking, and a walk-in pantry. The morning room boasts large windows all around, allowing natural light throughout the main level. Don't miss the cozy, gas fireplace in the living room!! Head on upstairs to find The Master BR, big enough for a king sized bed and large furniture set. French doors lead to the master bath with His & Her sinks, a garden tub, large tiled shower, and a dreamy walk-in closet. Across the hall, you will find the guest suite - also has a large walk-in closet, as well as a private bathroom. With a fenced in backyard and oversized 2 car garage, this home has it all!
Location
State NC
County Mecklenburg
Interior
Interior Features Breakfast Bar, Kitchen Island, Pantry, Walk-In Closet(s)
Heating Central
Flooring Carpet, Laminate, Vinyl
Fireplaces Type Gas Log, Living Room
Fireplace true
Appliance Bar Fridge, Cable Prewire, Ceiling Fan(s), Electric Cooktop, Dishwasher, Microwave
Laundry Upper Level
Exterior
Exterior Feature Fence
Community Features Outdoor Pool, Playground, Tennis Court(s)
Waterfront Description None
Roof Type Shingle
Street Surface Concrete
Building
Building Description Vinyl Siding, 2 Story
Foundation Slab
Sewer Public Sewer
Water Public
Structure Type Vinyl Siding
New Construction false
Schools
Elementary Schools Blythe
Middle Schools J.M. Alexander
High Schools North Mecklenburg
Others
HOA Name Cedar Management
Acceptable Financing Cash, Conventional, FHA
Listing Terms Cash, Conventional, FHA
Special Listing Condition None
Read Less Info
Want to know what your home might be worth? Contact us for a FREE valuation!

Our team is ready to help you sell your home for the highest possible price ASAP
© 2025 Listings courtesy of Canopy MLS as distributed by MLS GRID. All Rights Reserved.
Bought with Maranda Tucker • Keller Williams Ballantyne Area
3440 Toringdon Way Suite 205, Charlotte, NC, 28277-3191






