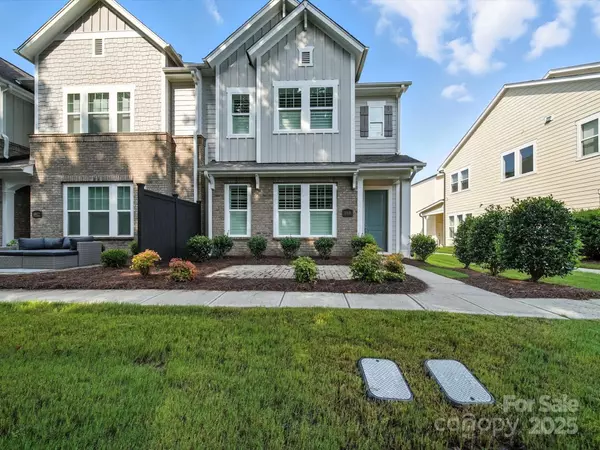
3 Beds
3 Baths
2,837 SqFt
3 Beds
3 Baths
2,837 SqFt
Key Details
Property Type Townhouse
Sub Type Townhouse
Listing Status Active
Purchase Type For Sale
Square Footage 2,837 sqft
Price per Sqft $264
Subdivision Southridge
MLS Listing ID 4304912
Bedrooms 3
Full Baths 2
Half Baths 1
HOA Fees $300/mo
HOA Y/N 1
Abv Grd Liv Area 2,837
Year Built 2019
Lot Size 3,484 Sqft
Acres 0.08
Property Sub-Type Townhouse
Property Description
The main level showcases an expansive family room with a cozy fireplace, flowing seamlessly into the dining area and flexible office/sitting room. At the heart of it all, the gourmet kitchen steals the show with its oversized quartz island, stainless steel appliances, and designer finishes—perfect for entertaining or everyday living.
Upstairs, the generous primary suite offers a true retreat with dual walk-in closets and a spa-inspired bath featuring dual vanities and a spacious shower. A versatile loft provides space for movie nights, a game room, or a home gym. Two additional guest bedrooms share a beautifully appointed hall bath, while the upstairs laundry room adds both convenience and luxury.
The rear-load 2-car garage enhances curb appeal while maximizing the front elevation's charm. Located just minutes from the heart of Ballantyne, you'll enjoy easy access to shops, dining, entertainment, and top-ranking schools.
This is more than a home—it's a lifestyle. Don't miss it!
Location
State NC
County Mecklenburg
Zoning MX-2
Rooms
Upper Level Bedroom(s)
Upper Level Bedroom(s)
Upper Level Bathroom-Full
Upper Level Bathroom-Full
Upper Level Laundry
Upper Level Loft
Main Level Great Room
Main Level Office
Interior
Interior Features Attic Stairs Pulldown, Kitchen Island, Pantry, Split Bedroom, Walk-In Closet(s)
Heating Forced Air, Natural Gas
Cooling Central Air
Flooring Carpet, Tile, Wood
Fireplace true
Appliance Dishwasher, Disposal, Electric Water Heater, Exhaust Hood, Gas Cooktop, Microwave, Plumbed For Ice Maker, Self Cleaning Oven
Laundry Electric Dryer Hookup, Laundry Room, Upper Level
Exterior
Exterior Feature In-Ground Irrigation, Lawn Maintenance
Garage Spaces 2.0
Community Features Sidewalks, Street Lights
Utilities Available Cable Connected, Electricity Connected, Natural Gas, Underground Power Lines
Roof Type Shingle
Street Surface Concrete,Paved
Porch Covered, Front Porch, Patio, Side Porch
Garage true
Building
Dwelling Type Site Built
Foundation Slab
Sewer Public Sewer
Water City
Level or Stories Two
Structure Type Brick Partial,Fiber Cement
New Construction false
Schools
Elementary Schools Hawk Ridge
Middle Schools Community House
High Schools Ardrey Kell
Others
HOA Name Sentry Management
Senior Community false
Acceptable Financing Cash, Conventional, FHA, VA Loan
Listing Terms Cash, Conventional, FHA, VA Loan
Special Listing Condition None

3440 Toringdon Way Suite 205, Charlotte, NC, 28277-3191






