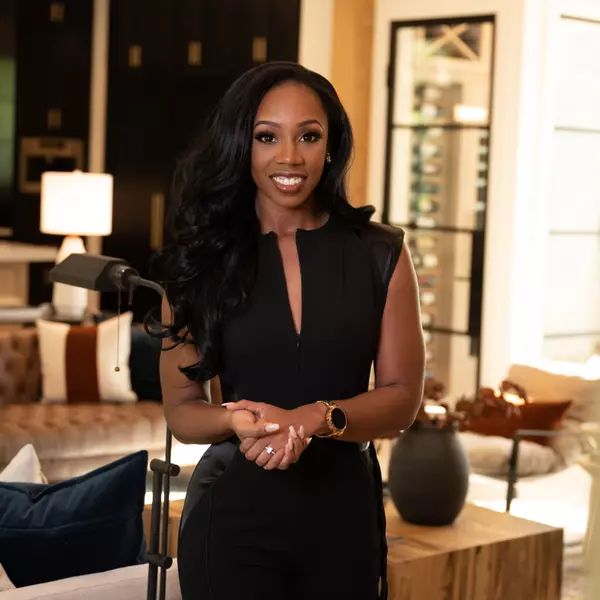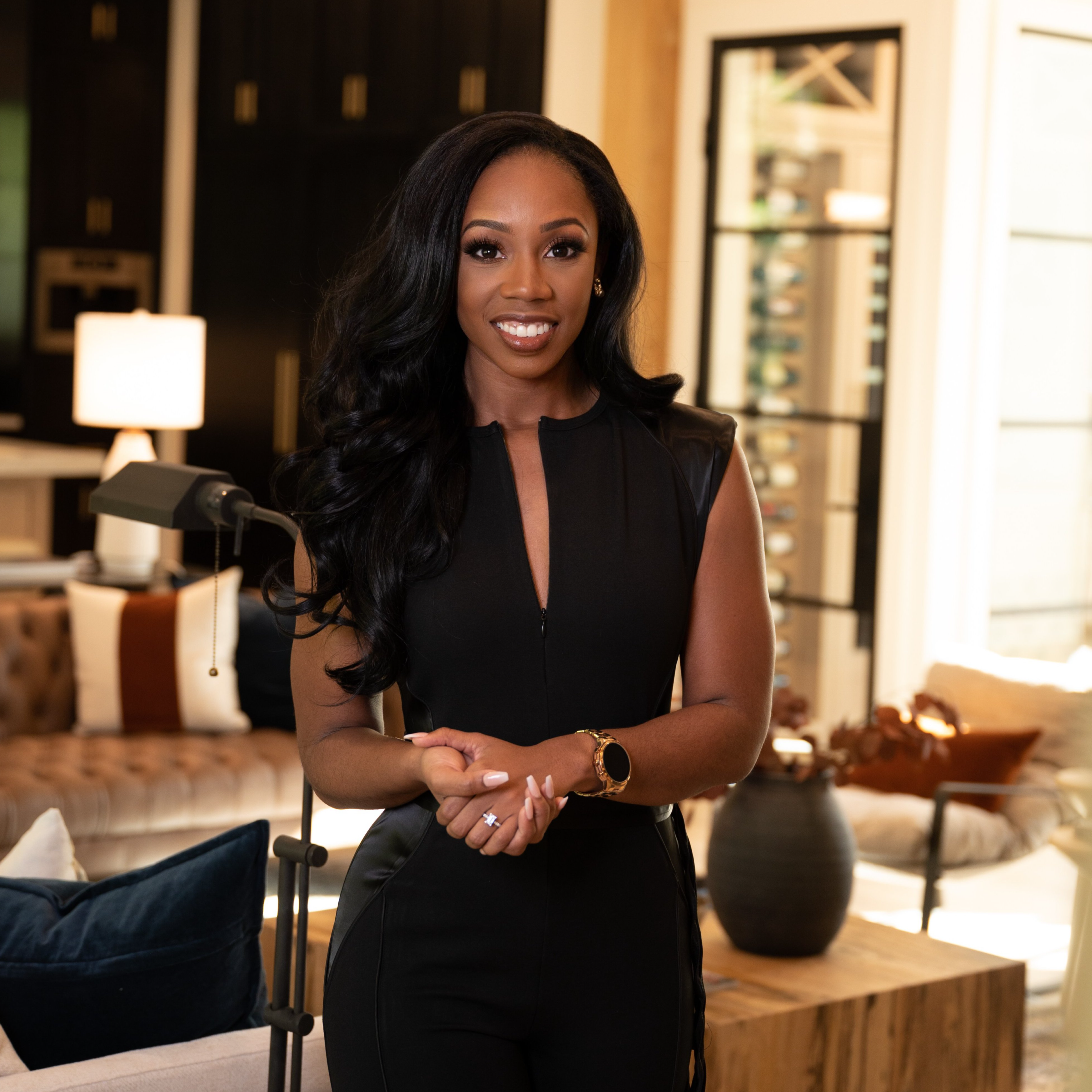
3 Beds
2 Baths
1,397 SqFt
3 Beds
2 Baths
1,397 SqFt
Key Details
Property Type Single Family Home
Sub Type Single Family Residence
Listing Status Coming Soon
Purchase Type For Sale
Square Footage 1,397 sqft
Price per Sqft $261
Subdivision Bradfield Farms
MLS Listing ID 4301894
Bedrooms 3
Full Baths 2
HOA Fees $522/ann
HOA Y/N 1
Abv Grd Liv Area 1,397
Year Built 1993
Lot Size 9,583 Sqft
Acres 0.22
Property Sub-Type Single Family Residence
Property Description
Location
State NC
County Mecklenburg
Zoning N1-A
Rooms
Main Level Bedrooms 3
Main Level Bathroom-Full
Main Level Bedroom(s)
Main Level Bedroom(s)
Main Level Primary Bedroom
Main Level Kitchen
Main Level Living Room
Main Level Bathroom-Full
Main Level Dining Area
Main Level Laundry
Main Level Breakfast
Interior
Interior Features Breakfast Bar, Entrance Foyer, Garden Tub, Pantry
Heating Central
Cooling Central Air
Flooring Carpet, Hardwood, Tile
Fireplaces Type Living Room
Fireplace true
Appliance Dishwasher, Disposal, Gas Range, Gas Water Heater, Microwave
Laundry Mud Room, Main Level
Exterior
Garage Spaces 1.0
Fence Back Yard
Community Features Clubhouse, Outdoor Pool, Tennis Court(s), Walking Trails
Utilities Available Natural Gas
Roof Type Shingle
Street Surface Concrete,Paved
Porch Deck, Front Porch, Patio
Garage true
Building
Dwelling Type Site Built
Foundation Crawl Space
Sewer Public Sewer
Water Community Well
Level or Stories One
Structure Type Brick Partial,Hardboard Siding
New Construction false
Schools
Elementary Schools Clear Creek
Middle Schools Northeast
High Schools Rocky River
Others
HOA Name First Service Residential
Senior Community false
Acceptable Financing Cash, Conventional
Listing Terms Cash, Conventional
Special Listing Condition None

3440 Toringdon Way Suite 205, Charlotte, NC, 28277-3191


