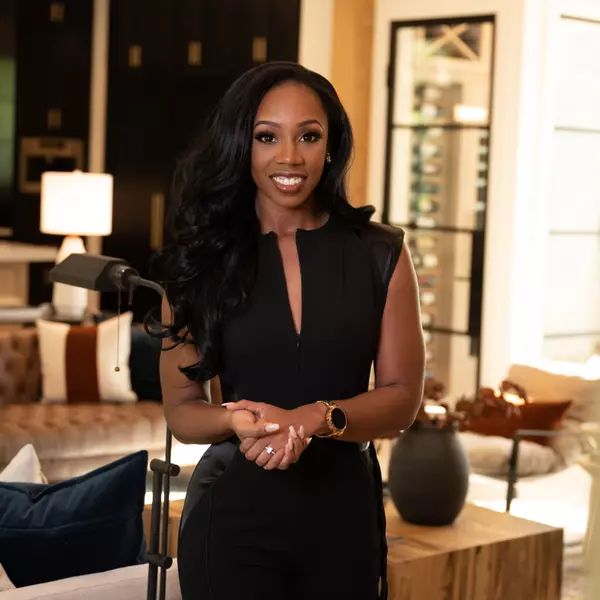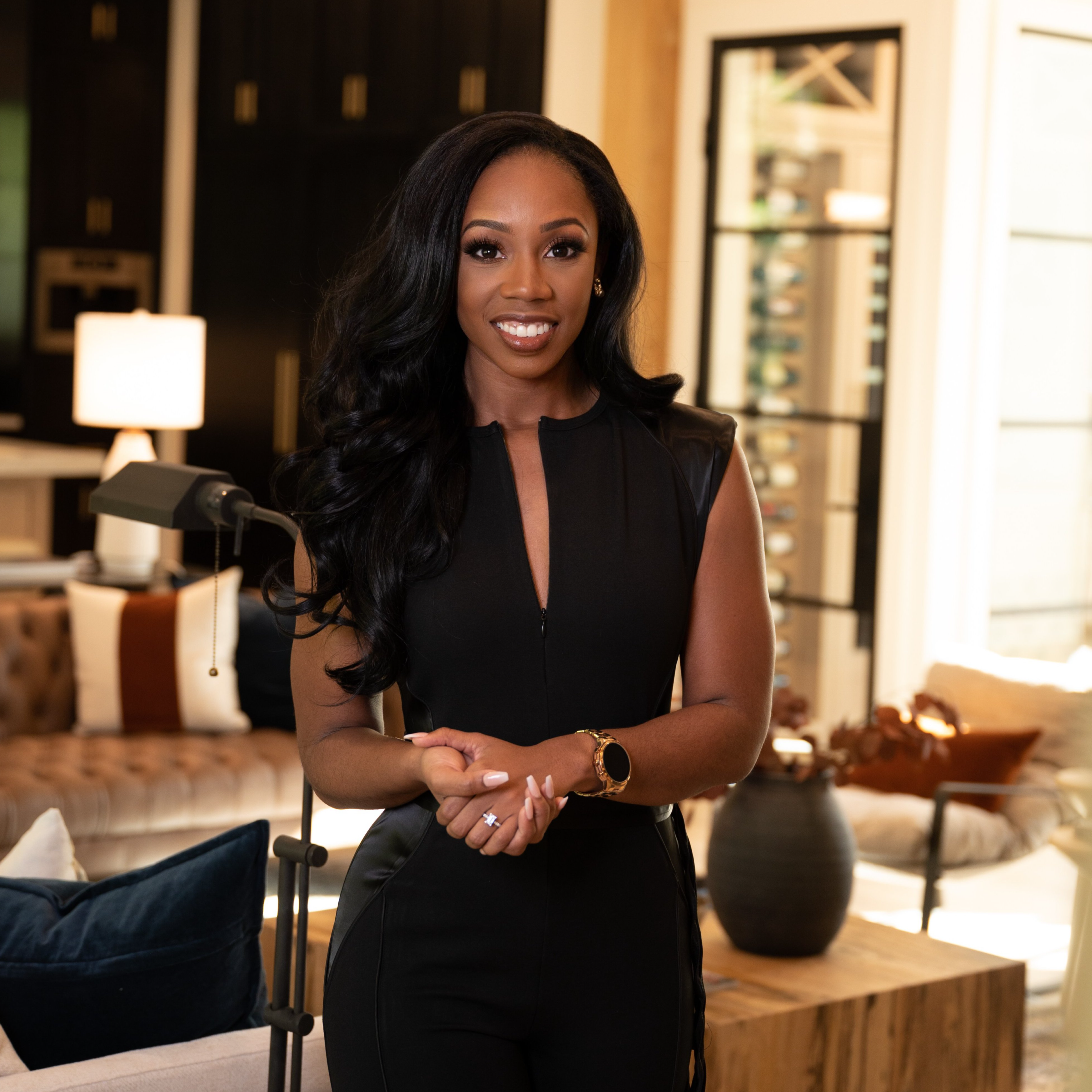
6 Beds
4 Baths
3,943 SqFt
6 Beds
4 Baths
3,943 SqFt
Key Details
Property Type Single Family Home
Sub Type Single Family Residence
Listing Status Active
Purchase Type For Sale
Square Footage 3,943 sqft
Price per Sqft $215
Subdivision The Palisades
MLS Listing ID 4304047
Style Arts and Crafts
Bedrooms 6
Full Baths 4
HOA Fees $490/qua
HOA Y/N 1
Abv Grd Liv Area 3,943
Year Built 2019
Lot Size 0.272 Acres
Acres 0.272
Property Sub-Type Single Family Residence
Property Description
The main level offers a private bedroom with full bath, perfect for guests or multi-generational living, along with a dedicated home office featuring beautiful moldings and natural light. Throughout the home, you'll find elegant Craftsman accent walls, neutral tones, and abundant windows that flood the space with sunlight.
The gourmet kitchen is a chef's dream, boasting granite countertops, a large center island with seating, a 5-burner gas range, stainless steel appliances, butler's pantry, and a walk-in pantry—providing both function and style. The kitchen flows seamlessly into the great room with a gas fireplace, creating a warm and inviting space for everyday living and entertaining.
Step outside to enjoy the screened-in porch, perfect for morning coffee or relaxing evenings. The fully fenced backyard offers privacy, room to play or garden, and space to enjoy Carolina's beautiful weather year-round.
Upstairs, the luxurious primary suite features dual oversized walk-in closets and a spa-like bath with dual vanities, soaking tub, and separate shower. The laundry room, conveniently located on the upper level, includes a utility sink and storage for added functionality.
A spacious bonus room with built-in Murphy bed offers versatility as a 6th bedroom, guest suite, media room, or playroom. Three additional bedrooms upstairs provide ample room for family, guests, or multiple work-from-home setups.
Additional features include: Built-in surround sound system, tankless water heater, upstairs and downstairs office options, beautiful millwork and trim throughout, and smart thermostat and upgraded lighting.
Located in The Palisades, this home is part of a resort-style community featuring miles of walking trails, a private residents' club, pool, fitness center, playgrounds, and optional access to golf and tennis. With its close-knit feel, world class amenities, and proximity to shopping, dining, Lake Wylie, and major commuter routes, this is one of Charlotte's most sought-after neighborhoods.
Whether you're looking for space to grow, work-from-home flexibility, or a home that blends comfort and style, this craftsman gem checks all the boxes. Welcome home!
Location
State NC
County Mecklenburg
Zoning MX-3
Rooms
Guest Accommodations Main Level Garage
Main Level Bedrooms 1
Upper Level Bathroom-Full
Upper Level Bedroom(s)
Upper Level Primary Bedroom
Main Level Bathroom-Full
Main Level Office
Main Level Kitchen
Upper Level Laundry
Upper Level Office
Upper Level Bonus Room
Main Level Bedroom(s)
Main Level Dining Room
Main Level Great Room
Interior
Interior Features Attic Stairs Pulldown
Heating Central
Cooling Ceiling Fan(s), Central Air
Fireplaces Type Gas Log, Great Room
Fireplace true
Appliance Dishwasher, Disposal, Double Oven, Exhaust Fan, Gas Range, Tankless Water Heater
Laundry Laundry Room, Sink, Upper Level
Exterior
Exterior Feature Fire Pit, In-Ground Irrigation
Garage Spaces 2.0
Fence Back Yard, Fenced, Full
Community Features Clubhouse, Dog Park, Fitness Center, Game Court, Gated, Golf, Outdoor Pool, Picnic Area, Playground, Recreation Area, Sidewalks, Stable(s), Tennis Court(s), Walking Trails
Utilities Available Natural Gas
Roof Type Shingle
Street Surface Concrete
Garage true
Building
Lot Description Wooded
Dwelling Type Site Built
Foundation Slab
Sewer Public Sewer
Water City
Architectural Style Arts and Crafts
Level or Stories Two
Structure Type Hardboard Siding
New Construction false
Schools
Elementary Schools Palisades Park
Middle Schools Southwest
High Schools Palisades
Others
HOA Name Cams Management
Senior Community false
Restrictions Architectural Review
Acceptable Financing Cash, Conventional
Listing Terms Cash, Conventional
Special Listing Condition None

3440 Toringdon Way Suite 205, Charlotte, NC, 28277-3191






