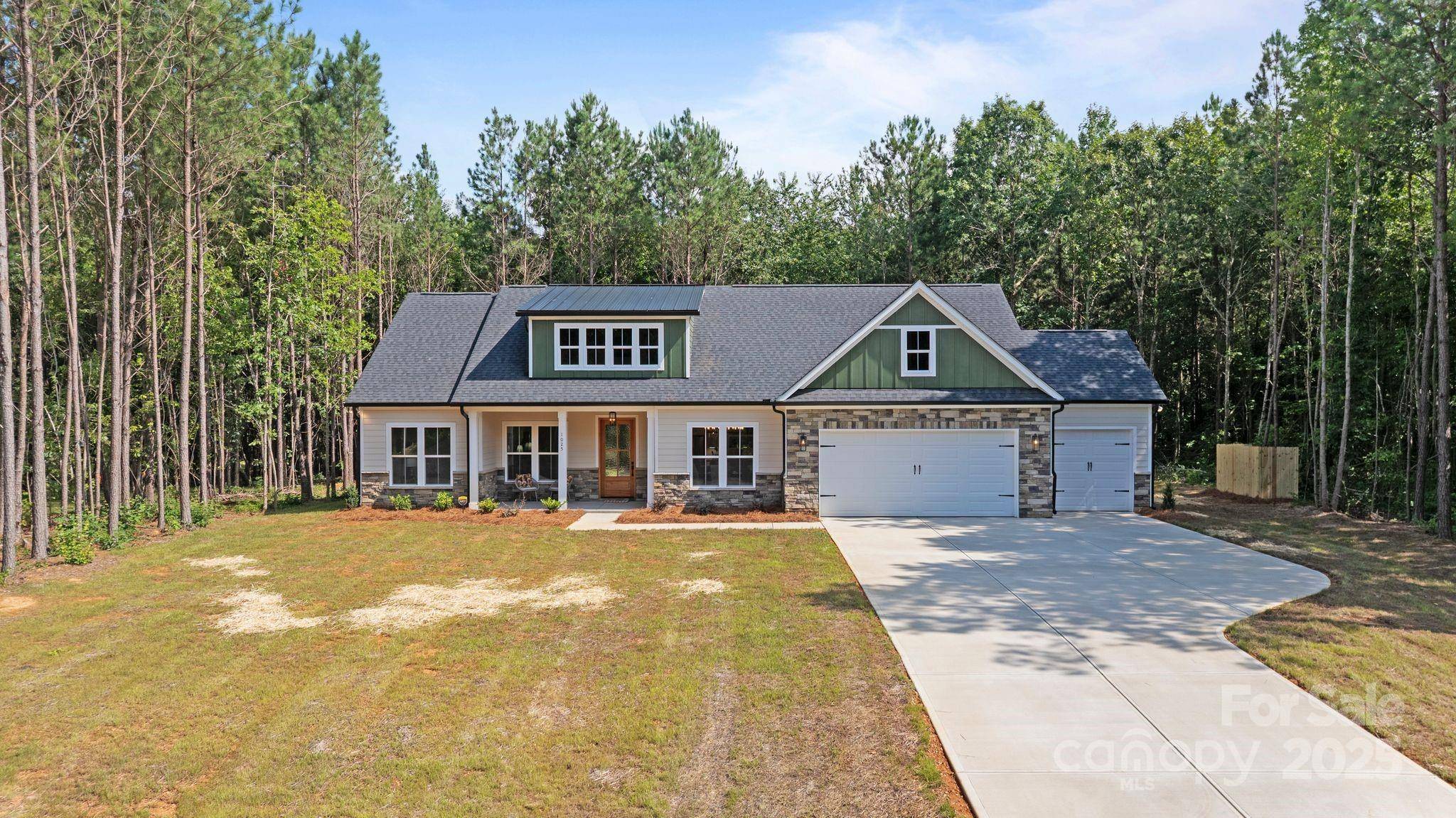3 Beds
2 Baths
1,859 SqFt
3 Beds
2 Baths
1,859 SqFt
Key Details
Property Type Single Family Home
Sub Type Single Family Residence
Listing Status Active
Purchase Type For Sale
Square Footage 1,859 sqft
Price per Sqft $311
Subdivision Baylor Grove
MLS Listing ID 4280346
Style Ranch
Bedrooms 3
Full Baths 2
Construction Status Completed
Abv Grd Liv Area 1,859
Year Built 2025
Lot Size 0.920 Acres
Acres 0.92
Property Sub-Type Single Family Residence
Property Description
CALL FOR DETAILS ON PREFERRED LENDER PROGRAM
Location
State NC
County Union
Zoning Res
Rooms
Main Level Bedrooms 3
Interior
Interior Features Cable Prewire, Kitchen Island, Open Floorplan, Pantry, Walk-In Closet(s), Walk-In Pantry
Heating Heat Pump
Cooling Ceiling Fan(s), Heat Pump
Flooring Laminate
Fireplace false
Appliance Exhaust Hood, Filtration System, Gas Oven, Gas Range, Ice Maker, Microwave, Tankless Water Heater
Laundry Laundry Room, Main Level
Exterior
Garage Spaces 3.0
Utilities Available Cable Available, Cable Connected, Electricity Connected
Roof Type Shingle
Street Surface Concrete,Paved
Porch Covered, Front Porch, Rear Porch
Garage true
Building
Lot Description Level, Wooded
Dwelling Type Site Built
Foundation Slab
Builder Name J Ballard Construction Inc
Sewer Septic Installed
Water Well
Architectural Style Ranch
Level or Stories One
Structure Type Fiber Cement,Stone Veneer
New Construction true
Construction Status Completed
Schools
Elementary Schools Unspecified
Middle Schools Unspecified
High Schools Unspecified
Others
HOA Name 601 South LLC
Senior Community false
Acceptable Financing Cash, Conventional, FHA, VA Loan
Listing Terms Cash, Conventional, FHA, VA Loan
Special Listing Condition None
3440 Toringdon Way Suite 205, Charlotte, NC, 28277-3191






