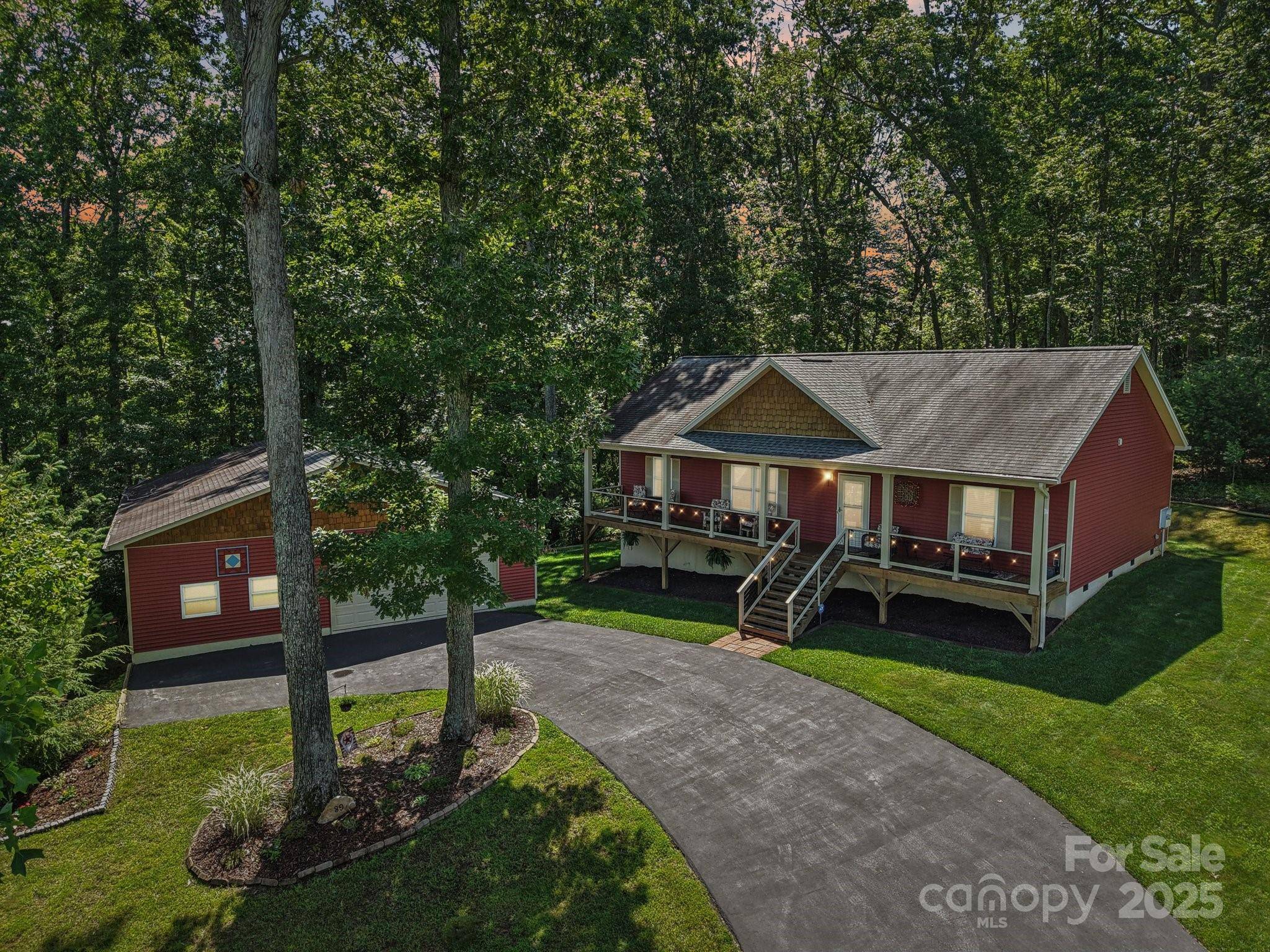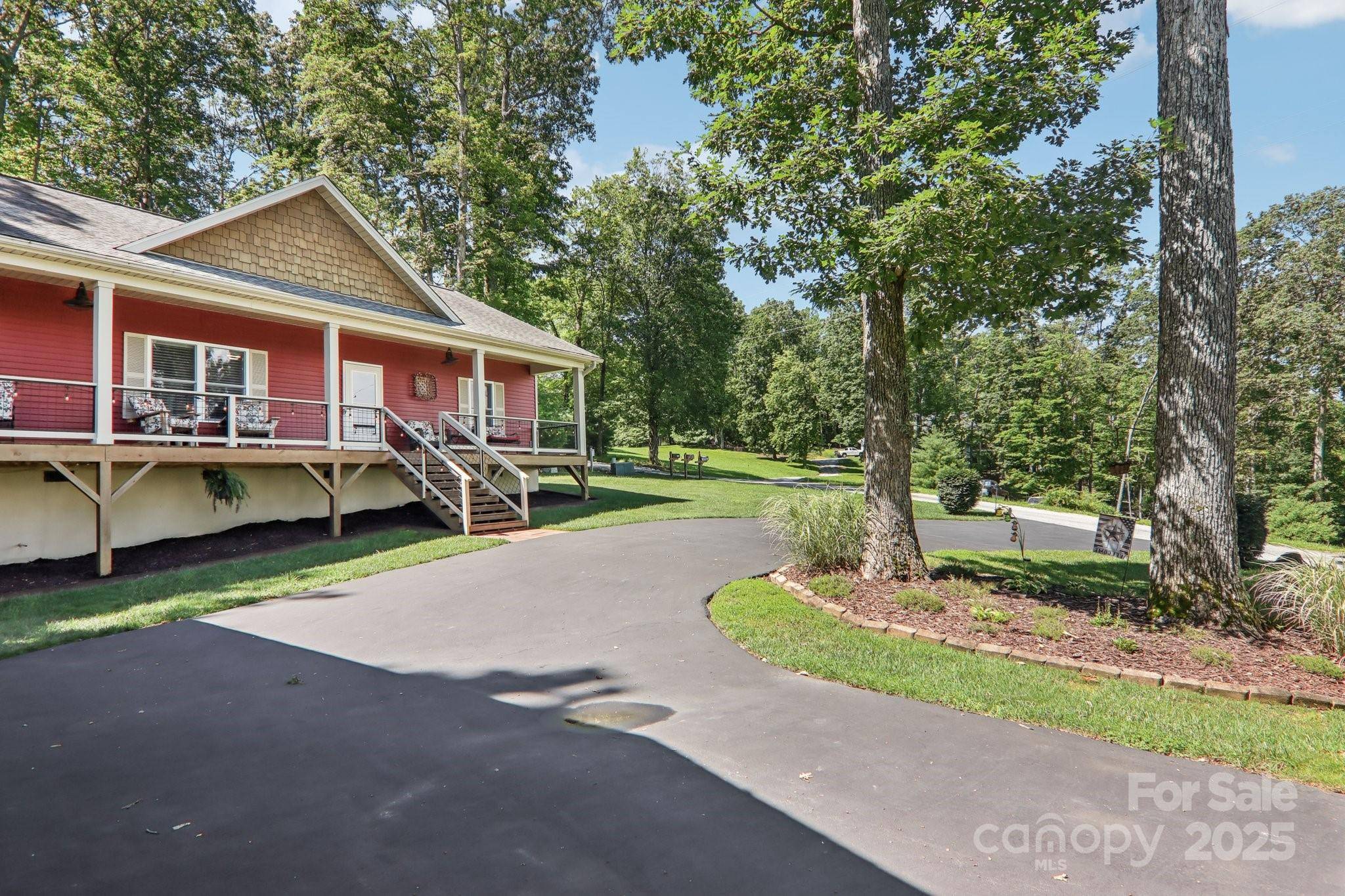3 Beds
2 Baths
1,500 SqFt
3 Beds
2 Baths
1,500 SqFt
Key Details
Property Type Single Family Home
Sub Type Single Family Residence
Listing Status Active
Purchase Type For Sale
Square Footage 1,500 sqft
Price per Sqft $340
Subdivision Cairens Ridge
MLS Listing ID 4272805
Bedrooms 3
Full Baths 2
HOA Fees $500/ann
HOA Y/N 1
Abv Grd Liv Area 1,500
Year Built 2015
Lot Size 0.900 Acres
Acres 0.9
Property Sub-Type Single Family Residence
Property Description
Located just minutes from Pisgah National Forest, Asheville Regional Airport, and centrally situated between Asheville, Hendersonville, and Brevard.
Location
State NC
County Henderson
Zoning MR-MU
Rooms
Main Level Bedrooms 3
Main Level Primary Bedroom
Main Level Bathroom-Full
Main Level Kitchen
Main Level Dining Area
Main Level Living Room
Main Level Laundry
Main Level Breakfast
Interior
Heating Heat Pump
Cooling Ceiling Fan(s), Central Air
Fireplace false
Appliance Dishwasher, Dryer, Electric Oven, Refrigerator, Washer, Washer/Dryer
Laundry Laundry Room
Exterior
Garage Spaces 4.0
Roof Type Shingle
Street Surface Asphalt,Paved
Accessibility Two or More Access Exits
Garage true
Building
Dwelling Type Site Built
Foundation Crawl Space
Sewer Septic Installed
Water Well
Level or Stories One
Structure Type Cedar Shake,Vinyl
New Construction false
Schools
Elementary Schools Mills River
Middle Schools Rugby
High Schools West Henderson
Others
HOA Name Heather Banks
Senior Community false
Acceptable Financing Cash, Conventional, FHA, USDA Loan, VA Loan
Listing Terms Cash, Conventional, FHA, USDA Loan, VA Loan
Special Listing Condition None
Virtual Tour https://www.zillow.com/view-imx/acdec908-2ca6-46d2-8840-7446eecc4e14?initialViewType=pano
3440 Toringdon Way Suite 205, Charlotte, NC, 28277-3191






