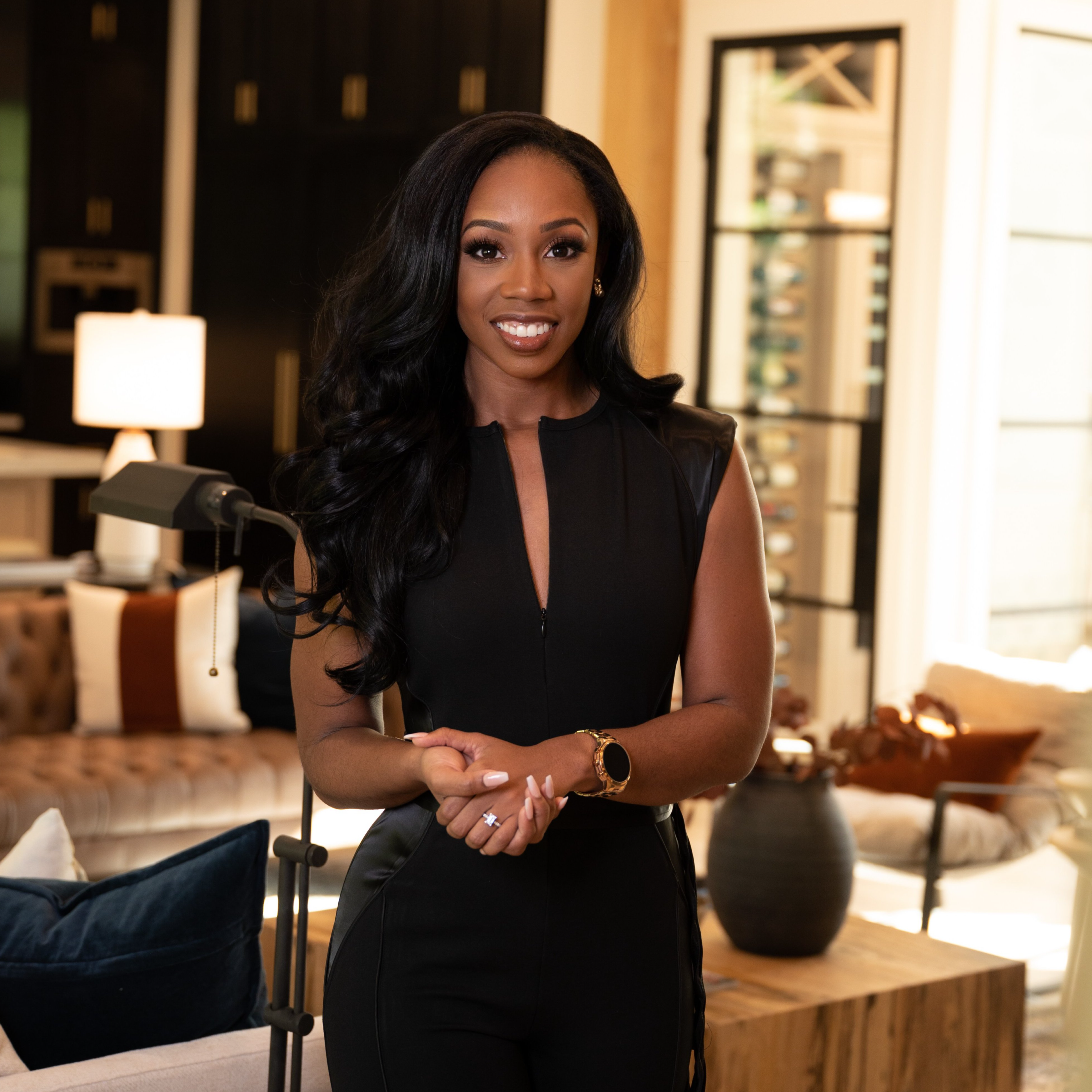
3 Beds
3 Baths
1,876 SqFt
3 Beds
3 Baths
1,876 SqFt
Open House
Sun Sep 21, 2:00pm - 4:00pm
Key Details
Property Type Townhouse
Sub Type Townhouse
Listing Status Active
Purchase Type For Sale
Square Footage 1,876 sqft
Price per Sqft $181
Subdivision Auden
MLS Listing ID 4259738
Bedrooms 3
Full Baths 2
Half Baths 1
HOA Fees $200/mo
HOA Y/N 1
Abv Grd Liv Area 1,876
Year Built 2023
Property Sub-Type Townhouse
Property Description
Inside, you'll find 3 spacious bedrooms, 2.5 baths, and soaring 9-foot ceilings. The open-concept kitchen is a chef's dream, featuring stainless steel appliances, a 5-burner gas range, granite countertops, a stylish tile backsplash, and pantry—all overlooking the dining area and great room for effortless entertaining.
The primary suite offers a touch of luxury with a tray ceiling, sitting area, dual walk-in closets, and a spa-inspired bath with an oversized tiled shower, bench seating, and double sinks. Secondary bedrooms also include walk-in closets, ensuring plenty of storage. A spacious laundry room and numerous interior upgrades add to the home's appeal.
Additional highlights include:
Oversized two-car rear-load garage with driveway
HOA-maintained lawn care
Recreation area access for outdoor enjoyment
Extra natural light from additional windows
This end-unit home combines low-maintenance living with comfort, style, and convenience—don't miss it!
Location
State SC
County York
Zoning R3
Rooms
Main Level Dining Area
Main Level Bathroom-Half
Main Level Kitchen
Main Level Great Room
Upper Level Bathroom-Full
Upper Level Primary Bedroom
Upper Level Laundry
Upper Level Bedroom(s)
Upper Level Bedroom(s)
Interior
Interior Features Attic Stairs Pulldown, Breakfast Bar, Cable Prewire, Open Floorplan, Pantry, Split Bedroom, Walk-In Closet(s)
Heating Forced Air, Natural Gas, Zoned
Cooling Central Air, Zoned
Flooring Carpet, Tile, Vinyl
Fireplace false
Appliance Convection Oven, Dishwasher, Disposal, Electric Water Heater, Exhaust Fan, Gas Oven, Gas Range, Microwave, Refrigerator with Ice Maker, Self Cleaning Oven
Laundry Electric Dryer Hookup, Laundry Room, Upper Level, Washer Hookup
Exterior
Exterior Feature In-Ground Irrigation, Lawn Maintenance, Other - See Remarks
Garage Spaces 2.0
Community Features Recreation Area
Utilities Available Cable Available, Natural Gas
Street Surface Concrete,Paved
Accessibility Two or More Access Exits, Swing In Door(s)
Porch Covered, Front Porch
Garage true
Building
Lot Description Corner Lot, End Unit
Dwelling Type Site Built
Foundation Slab
Sewer Public Sewer
Water City
Level or Stories Two
Structure Type Brick Partial,Fiber Cement
New Construction false
Schools
Elementary Schools Richmond Drive
Middle Schools Sullivan
High Schools South Pointe (Sc)
Others
HOA Name Cusick
Senior Community false
Restrictions Rental – See Restrictions Description
Acceptable Financing Cash, Conventional, FHA, VA Loan
Listing Terms Cash, Conventional, FHA, VA Loan
Special Listing Condition None
Virtual Tour https://drive.google.com/file/d/1JjbXurem0Tgn4NlrttFBr5KDtlVtx8qC/view?usp=sharing

3440 Toringdon Way Suite 205, Charlotte, NC, 28277-3191






